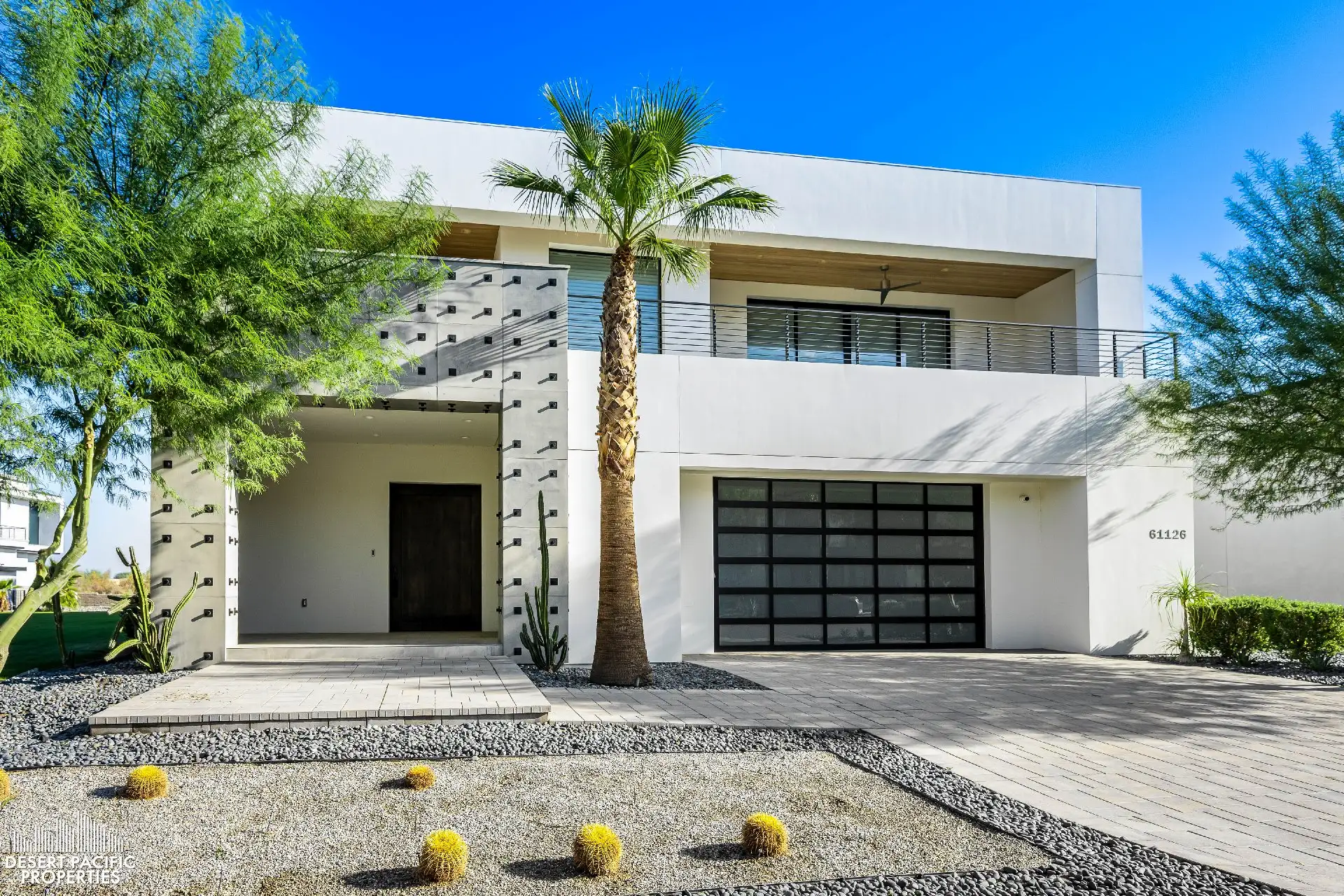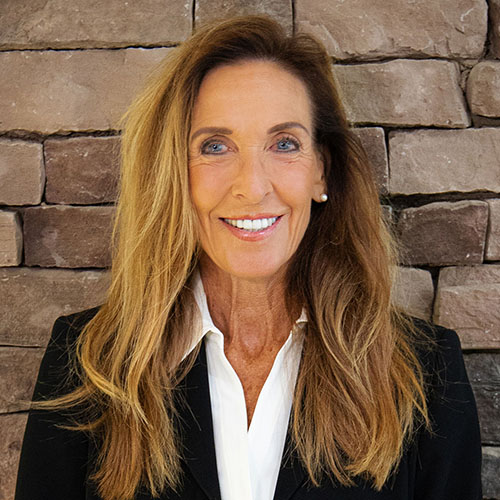

Welcome to the Thermal Club, the World Class Motorsports heaven
Thermal Club Amenities: The Thermal Club Motorsports facility has 5 miles of private pavement and luxury amenities including two clubhouses, three restaurants, meeting and banquet building, full service spa, fitness center, a highly appointed 48-villa hotel, tennis, pickleball, kids club, karting, racing, driver training, storage and repair facilities.
Thermal Club Membership: Purchasing a Villa/Lot requires a membership at the club.
Standard family membership has a one-time initiation fee of $250,000 plus membership dues of $3,200/month and a small $450/month ground maintenance fee per lot per month.
Set within the prestigious confines of The Thermal Club, 61126 Goodwood Drive is a luxury villa that seamlessly blends high-performance living with refined design. Every detail has been curated with sophistication in mind — from the designer finishes to the chic, contemporary furnishings that elevate each space. The open-concept kitchen and dining areas are thoughtfully positioned to overlook the oversized, showroom-style garage complete with high-gloss flooring — the perfect stage for showcasing a prized car collection. Upstairs, the private balcony is outfitted for entertaining, featuring a built-in barbecue and a sleek, modern fireplace — the perfect setting for post-race relaxation or sunset grilling. This is not just a residence; it’s a statement of style, presence, and passion.
*Disclaimer: We cannot guarantee the accuracy or square footage, lot size or other information concerning the condition or features of property provided by the Seller or obtained from public records or other sources. The Buyer is advised to independently verify the accuracy of all information through personal and professional inspections.


The information above has been obtained from sources believed reliable. While we do not doubt its accuracy, we have not verified it and make no guarantee, warrant or representation about it. It is your responsibility to independently confirm its accuracy and completeness. Any projections, opinions assumptions or estimates used are for example only, and do not represent the current or future performance of the property.

